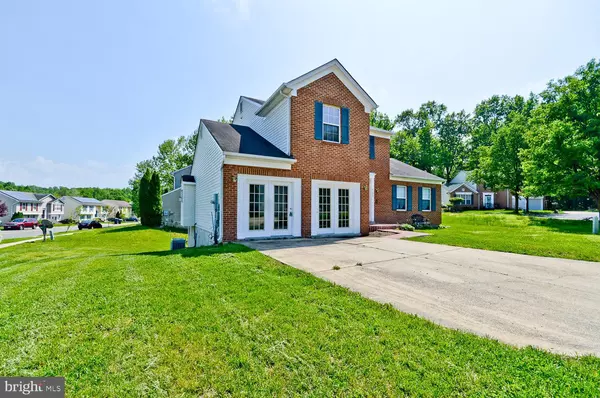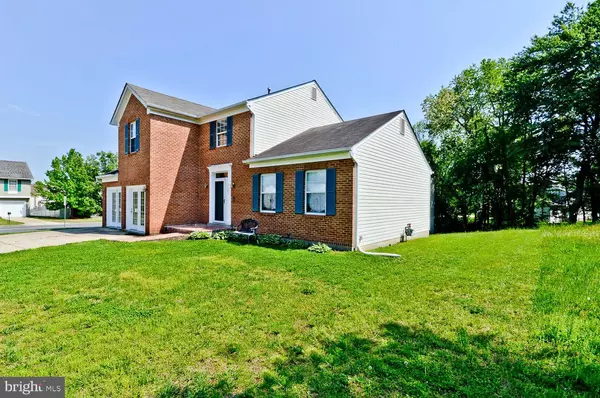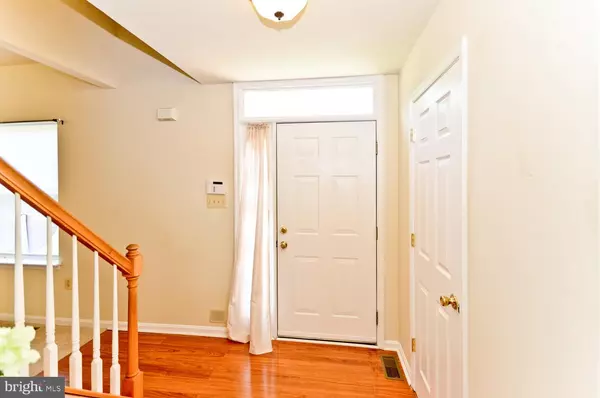Bought with Adrian Williams • Keller Williams Preferred Properties
$350,000
$350,000
For more information regarding the value of a property, please contact us for a free consultation.
3 Beds
4 Baths
1,808 SqFt
SOLD DATE : 10/17/2019
Key Details
Sold Price $350,000
Property Type Single Family Home
Sub Type Detached
Listing Status Sold
Purchase Type For Sale
Square Footage 1,808 sqft
Price per Sqft $193
Subdivision Forestbrooke
MLS Listing ID MDPG525664
Sold Date 10/17/19
Style Colonial
Bedrooms 3
Full Baths 2
Half Baths 2
HOA Y/N N
Abv Grd Liv Area 1,808
Year Built 1998
Available Date 2019-05-17
Annual Tax Amount $5,457
Tax Year 2018
Lot Size 7,476 Sqft
Acres 0.17
Property Sub-Type Detached
Source BRIGHT
Property Description
Dreams Do Come True! This Beauty used to be a Model, and she's still got it! Only One Previous Owner and Its STACKED! Just like a traditional Colonial should be. 3 Generously Sized Bedroom, 2 Full Bathrooms, 2 Half Baths, and it all sits on a corner lot; in a cul-de-sac. The main level has Formal Living and Dining Areas. The Open Concept Kitchen has Stainless Steel Appliances and Chestnut Wood Cabinetry. It all flows into a Spacious Family Room with Glowing Laminate Wood Floors and a Gas Burning Fireplace as its centerpiece. The Large Bonus Room is a great extension to the living space. It's the perfect place to hang out/entertain... Or if you prefer, it can easily be transformed back to a Heated and Cooled 2 Car Garage. The Owner's retreat features a Walk-In Closet, En Suite Bath with a Deep Garden Soaking Tub, Separate Shower, and Double Vanity. The other bedrooms won't disappoint either. This House has ROOM! Bring your imagination to the Finished Basement. It's a Large Space! with recessed and "Theater like" Lights along the walls. Walk-Out the Sliding Glass doors to a freshly poured concert Patio space. The basement has another Large Half Bath with the rough-ins to add a Shower and/or Tub. There's also an unfinished flex space... add drywall and it would be a great Media Room, Man Cave or Queen's Den. YES!!! You've Found Your Home Claim It Now!
Location
State MD
County Prince Georges
Zoning R55
Rooms
Basement Other
Interior
Interior Features Attic, Breakfast Area, Carpet, Ceiling Fan(s), Combination Dining/Living, Combination Kitchen/Living, Family Room Off Kitchen, Floor Plan - Open, Primary Bath(s), Walk-in Closet(s)
Heating Forced Air
Cooling Central A/C, Ceiling Fan(s)
Fireplaces Number 1
Equipment Built-In Microwave, Dishwasher, Disposal, Dryer - Electric, Exhaust Fan, Oven/Range - Gas, Refrigerator, Stainless Steel Appliances, Washer, Water Heater
Appliance Built-In Microwave, Dishwasher, Disposal, Dryer - Electric, Exhaust Fan, Oven/Range - Gas, Refrigerator, Stainless Steel Appliances, Washer, Water Heater
Heat Source Natural Gas
Exterior
Parking Features Other
Garage Spaces 2.0
Water Access N
Accessibility None
Attached Garage 2
Total Parking Spaces 2
Garage Y
Building
Story 3+
Above Ground Finished SqFt 1808
Sewer Public Sewer
Water Public
Architectural Style Colonial
Level or Stories 3+
Additional Building Above Grade, Below Grade
New Construction N
Schools
School District Prince George'S County Public Schools
Others
Senior Community No
Tax ID 17060418996
Ownership Fee Simple
SqFt Source 1808
Acceptable Financing Cash, Conventional, FHA, VA
Listing Terms Cash, Conventional, FHA, VA
Financing Cash,Conventional,FHA,VA
Special Listing Condition Standard
Read Less Info
Want to know what your home might be worth? Contact us for a FREE valuation!

Our team is ready to help you sell your home for the highest possible price ASAP








