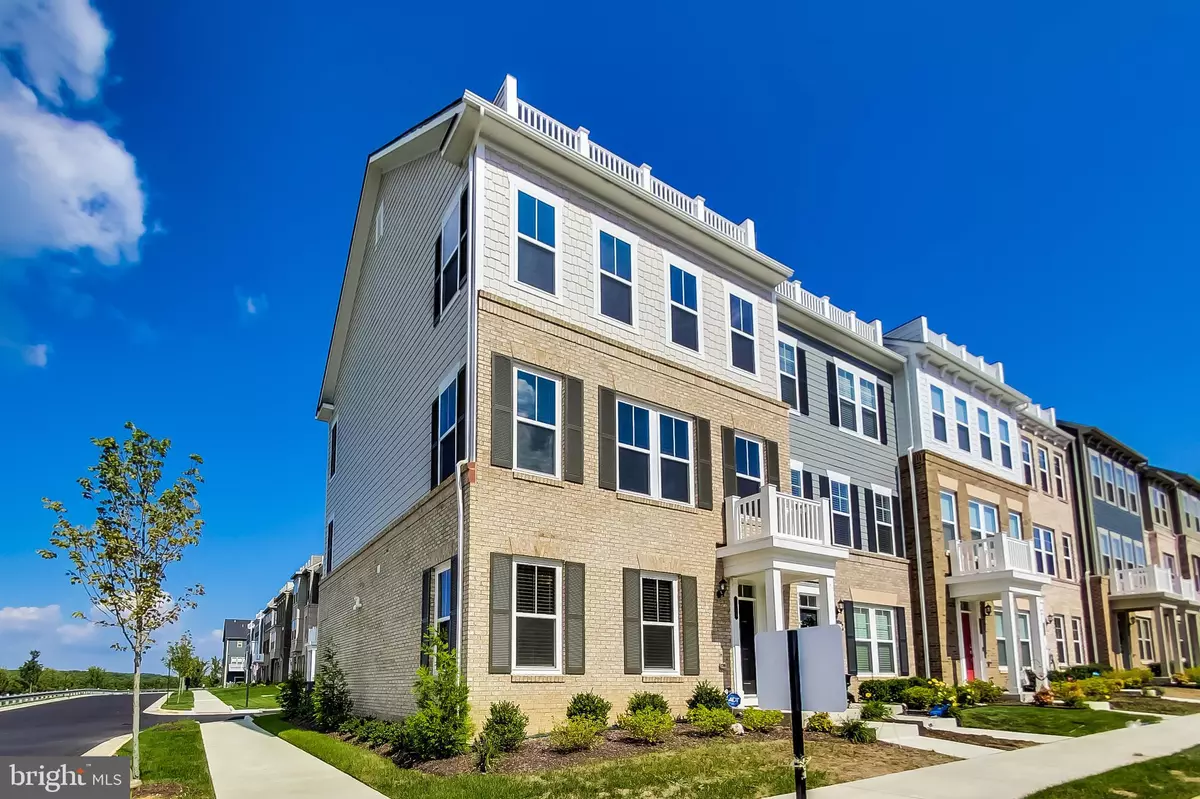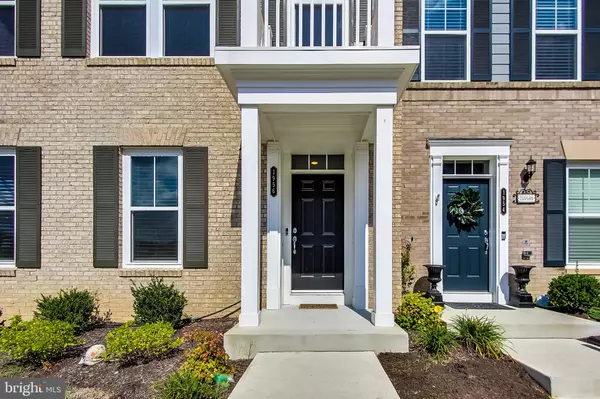Bought with Mary Almond • KW Metro Center
$647,000
$647,000
For more information regarding the value of a property, please contact us for a free consultation.
3 Beds
4 Baths
3,452 SqFt
SOLD DATE : 10/29/2021
Key Details
Sold Price $647,000
Property Type Townhouse
Sub Type End of Row/Townhouse
Listing Status Sold
Purchase Type For Sale
Square Footage 3,452 sqft
Price per Sqft $187
Subdivision Potomac Shores
MLS Listing ID VAPW2009244
Sold Date 10/29/21
Style Colonial
Bedrooms 3
Full Baths 2
Half Baths 2
HOA Fees $200/mo
HOA Y/N Y
Abv Grd Liv Area 2,933
Year Built 2020
Annual Tax Amount $6,760
Tax Year 2021
Lot Size 2,631 Sqft
Acres 0.06
Property Sub-Type End of Row/Townhouse
Source BRIGHT
Property Description
Dreams Do Come True! Experience the essence of the Potomac Shores Lifestyle in the 4-story, end-unit home. The home has 3 Bedrooms, 2-full baths, 2-half baths, and tons of upgrades. Built in 2020, this is new construction without the wait! Move right on in. This townhome is the Emerson Model which features stunning and distinctive architectural details on the outside and luxury features on the inside. This beauty has an attractive, contemporary floor plan, with lots of windows, plenty of natural light, and loads of upgrades. When you walk in the front door, youll be greeted by gleaming oak floors and a solid oak staircase leading to the second floor. The expansive dining area and chef-inspired gourmet kitchen feel fresh & new with gleaming natural wood floors, a large walk-in pantry, and distinguished espresso cabinetry that's topped off with striking quartz countertops and a sleek stainless-steel appliance package. Its all complemented by picturesque windows and a glass door, leading to the generously sized second-story deck. A King Bed wont crowd the owner's suite. It has a large walk-in closet, an en-suite bath with his and her vanities, and a large walk-in shower, and separate watering closets. The secondary bedrooms are a size too. Bring your imagination to the sun-filled 4th story. The space is a relaxing retreat and a great extension to the living space. Its Bright and Airy. It has a Bathroom and a large 4-level rooftop terrace, which has a community and golf course. It's a great space to entertain. The lower-level rec room will not disappoint. Its light and bright and perfectly suited to meet any of your needs including a virtual learning space, private gym, playroom, or home office. The possibilities are endless. This home is an entertainers delight! Enjoy the Shores Club pools, gym, and social barn, The award winning Potomac Shores Golf Course, and Clubhouse, VRE, Exclusive Schools, Upscale Shops & Dining all nearby. Yes! Dreams Do Come True! Youve Found your home. Claim it Now!
Location
State VA
County Prince William
Zoning PMD
Rooms
Other Rooms Primary Bedroom, Bedroom 2, Bedroom 3, Family Room, Efficiency (Additional)
Interior
Interior Features Kitchen - Island, Combination Kitchen/Dining, Family Room Off Kitchen, Upgraded Countertops, Wood Floors, Recessed Lighting, Floor Plan - Open
Hot Water Electric
Heating Programmable Thermostat
Cooling Central A/C, Programmable Thermostat, Ceiling Fan(s)
Flooring Carpet, Hardwood
Equipment Washer/Dryer Hookups Only, Dishwasher, Disposal, Microwave, Range Hood, Refrigerator, Washer
Fireplace N
Window Features Wood Frame
Appliance Washer/Dryer Hookups Only, Dishwasher, Disposal, Microwave, Range Hood, Refrigerator, Washer
Heat Source Natural Gas
Exterior
Parking Features Garage Door Opener
Garage Spaces 2.0
Amenities Available Basketball Courts, Club House, Exercise Room, Jog/Walk Path, Party Room, Pool - Outdoor, Tot Lots/Playground
Water Access N
View Golf Course
Roof Type Asphalt
Street Surface Black Top
Accessibility None
Attached Garage 2
Total Parking Spaces 2
Garage Y
Building
Story 4
Foundation Slab
Above Ground Finished SqFt 2933
Sewer Public Sewer
Water Public
Architectural Style Colonial
Level or Stories 4
Additional Building Above Grade, Below Grade
Structure Type 9'+ Ceilings
New Construction N
Schools
School District Prince William County Public Schools
Others
Pets Allowed Y
HOA Fee Include Broadband,Fiber Optics Available,Snow Removal,Trash,Pool(s)
Senior Community No
Tax ID 8389-35-9693
Ownership Fee Simple
SqFt Source 3452
Security Features Carbon Monoxide Detector(s)
Acceptable Financing Cash, Conventional, FHA, VA
Listing Terms Cash, Conventional, FHA, VA
Financing Cash,Conventional,FHA,VA
Special Listing Condition Standard
Pets Allowed Cats OK, Dogs OK
Read Less Info
Want to know what your home might be worth? Contact us for a FREE valuation!

Our team is ready to help you sell your home for the highest possible price ASAP








