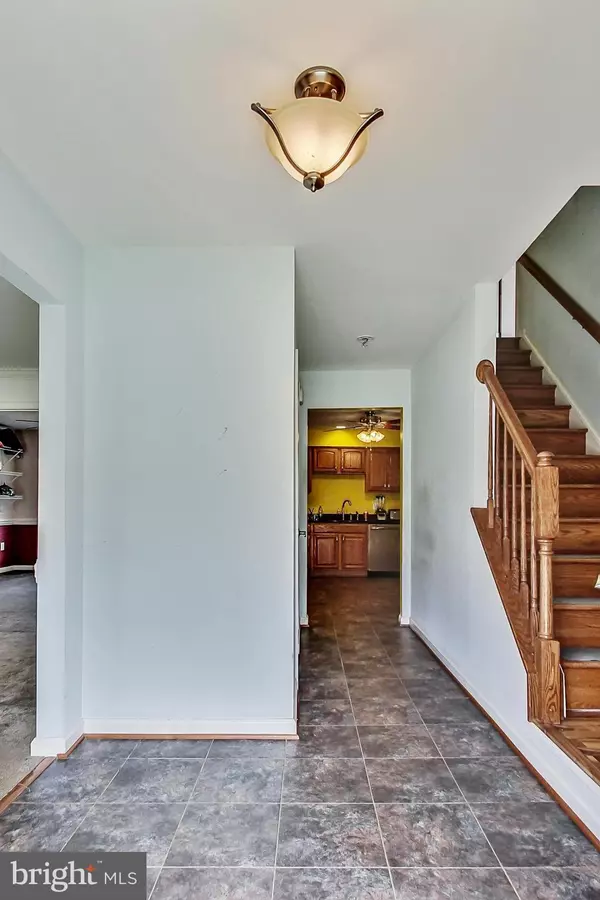Bought with Joseph E Buffington • RE/MAX Realty Centre, Inc.
$550,000
$550,000
For more information regarding the value of a property, please contact us for a free consultation.
4 Beds
3 Baths
2,322 SqFt
SOLD DATE : 04/14/2021
Key Details
Sold Price $550,000
Property Type Single Family Home
Sub Type Detached
Listing Status Sold
Purchase Type For Sale
Square Footage 2,322 sqft
Price per Sqft $236
Subdivision Bowie
MLS Listing ID MDPG596982
Sold Date 04/14/21
Style Colonial
Bedrooms 4
Full Baths 2
Half Baths 1
HOA Fees $29/ann
HOA Y/N Y
Abv Grd Liv Area 2,322
Year Built 1990
Available Date 2021-03-14
Annual Tax Amount $6,773
Tax Year 2021
Lot Size 0.252 Acres
Acres 0.25
Property Sub-Type Detached
Source BRIGHT
Property Description
Dreams Do Come True! This home is a true Gem and is waiting for you to add your spin. Your New home has 4 Nicely Sized Bedrooms. 2 Full Bathrooms and 1 Half Bath on the main floor. Head upstairs to the Owners Suite. Its a true retreat and will not disappoint. A King Bed wont crowd this space. This Bedroom has Room; with a sitting area, an en suite bath, a large walk-in closet, and a private balcony overlooking the shimmering backyard pool. The sun-filled family room has a spacious, contemporary, and open Floor Plan. The room is adorned with large picturesque windows, a soaring ceiling with skylights, and a fireplace as its centerpiece. The room has a nice flow into the gourmet kitchen which features chestnut cabinetry and granite countertops, accented by a newer stainless steel appliance package. You also have a formal living and dining room, along with a bonus space that can be used as a den, office or bedroom. The large backyard is a peaceful environment to enjoy the summer sun on your deck while overlooking the shimmering pool. Bring your imagination to the expansive walk-up basement. Just add some drywall and you could have your own media room, a 5th/6th bedroom and a third full bathroom down there. Yes! Youve found your new home. Claim It Now! Dreams Do Come True!
Location
State MD
County Prince Georges
Zoning RR
Rooms
Basement Other
Interior
Hot Water Natural Gas
Heating Heat Pump(s)
Cooling Central A/C
Fireplaces Number 1
Heat Source Electric
Exterior
Parking Features Garage - Front Entry
Garage Spaces 2.0
Water Access N
Accessibility None
Attached Garage 2
Total Parking Spaces 2
Garage Y
Building
Story 3
Above Ground Finished SqFt 2322
Sewer Public Sewer
Water Public
Architectural Style Colonial
Level or Stories 3
Additional Building Above Grade, Below Grade
New Construction N
Schools
School District Prince George'S County Public Schools
Others
Senior Community No
Tax ID 17070723049
Ownership Fee Simple
SqFt Source 2322
Acceptable Financing Cash, FHA, Conventional, VA
Listing Terms Cash, FHA, Conventional, VA
Financing Cash,FHA,Conventional,VA
Special Listing Condition Standard
Read Less Info
Want to know what your home might be worth? Contact us for a FREE valuation!

Our team is ready to help you sell your home for the highest possible price ASAP








